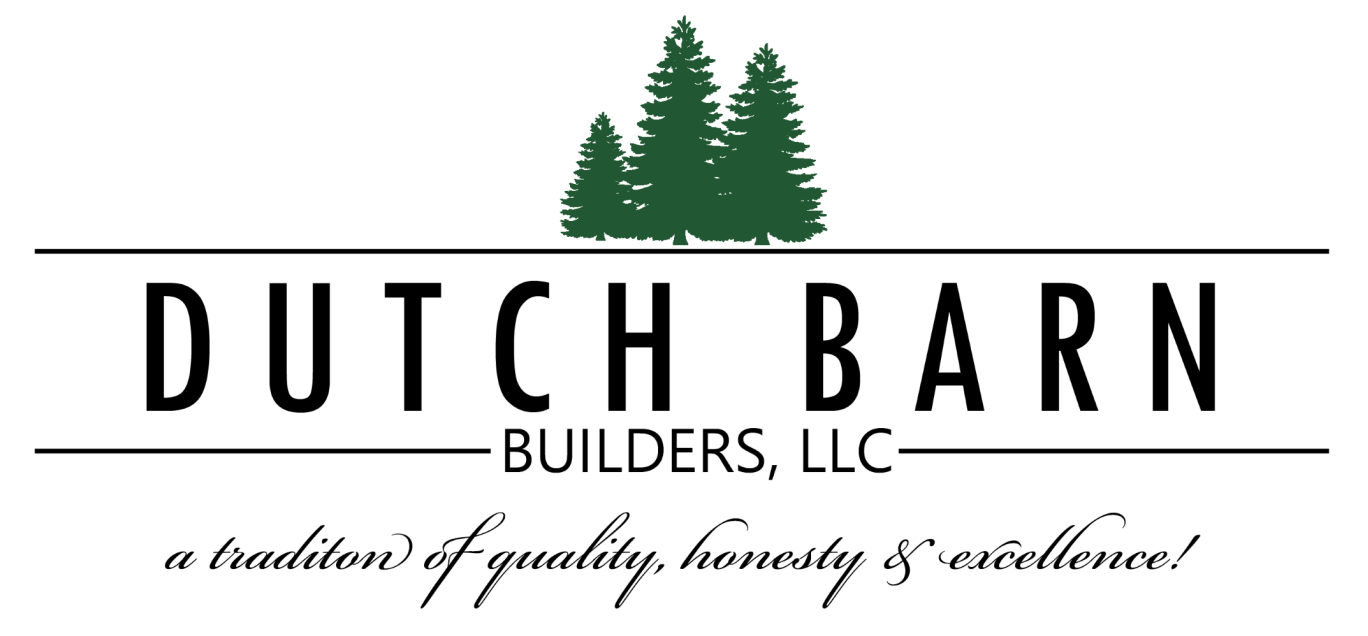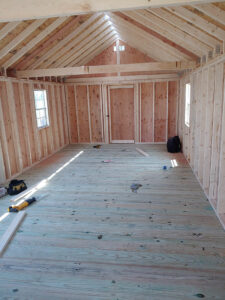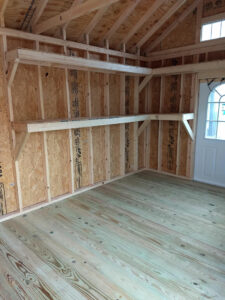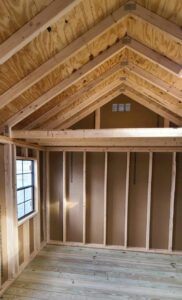The Plymouth
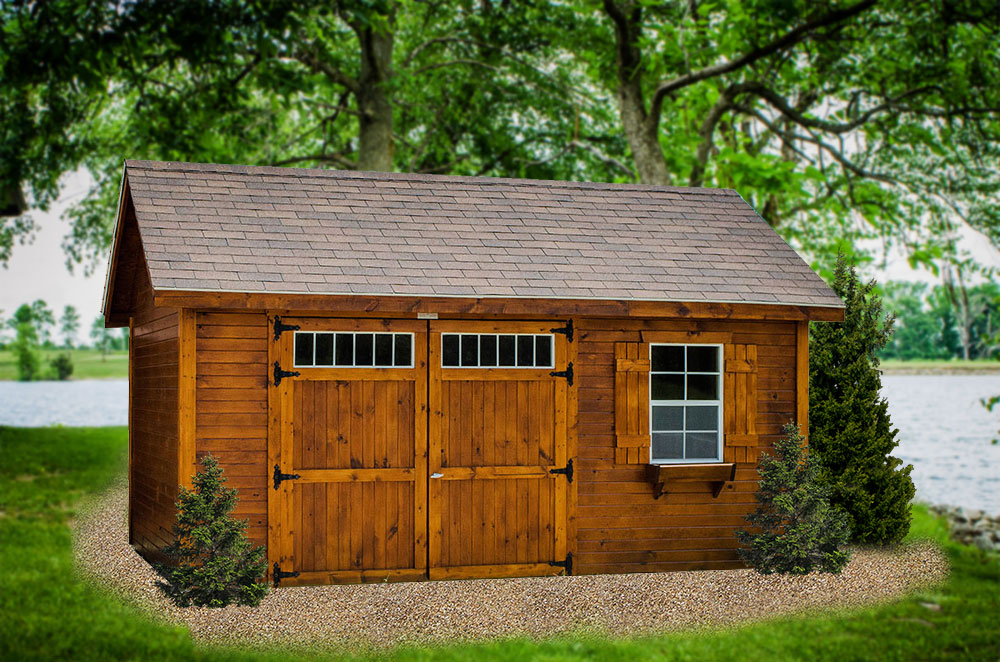
Your special place, your home
The Plymouth
Our Plymouth is a beautiful addition to any backyard. Whether it’s protecting your valuables, a man cave, or your dream she shed. The 6/12 roof pitch looks attractive & provides a perfect space for loft storage. This keeps your floor space available for your heavier and more frequently used items.
Standard Features
- 7 yr warranty (bringing you over 40 years of building experience)
- 40 yr guarantee 2 x 6 pressure treated tongue & groove flooring
- 6’ standard wall height (custom wall heights available)
- 2 x 4 wall studs 16” on center
- Caulk bead around wall base sealing out insects & vermin
- Cedar trim and fascia boards
- Choose from four siding styles
- Galvanized ring shank nails used to fasten exterior siding
- *Paint is not included
- Roof trusses placed 16” on center
- 7/12 pitch Trusses built with steel truss plates
- ½” 4-ply plywood roof sheeting when 30 yr shingle roofing is installed
- 7/16” OSB roof sheathing when 40 yr steel roofing is installed
- Aluminum drip edge on all roof edges
- 30 yr warranty dimensional shingle roofing
- 40 yr warranty 29-gauge steel roofing upgrade available
- Aluminum vents installed in each gable available in brown or white
- Extra-wide overhangs to protect walls from moisture damage
- One set double wood doors (can be placed on any wall)
- Various door styles available
- Door width: 8ft wide buildings- 5’ wide opening, 10’-16’ wide buildings -6’ wide opening
- Door handle with lock and key
- Door width and height can be customized to fit your needs
- The strongest hinge system available exclusively @Dutch Barn Builders
- Extreme duty door hinges fastened with 5/16” lag bolts
- Spring latch to secure secondary door
- Built on site is standard for all Plymouth style buildings 12’ & wider
- Prebuilt is standard in Plymouth style buildings 8’ & 10’ wide
Take a Look inside The Plymouth
Play Video
